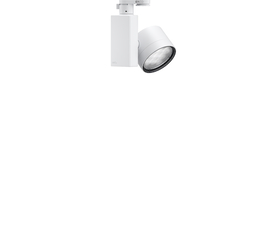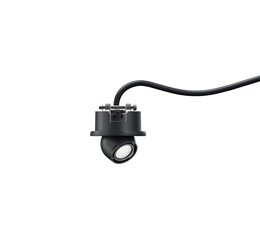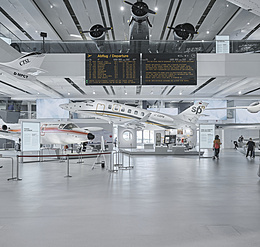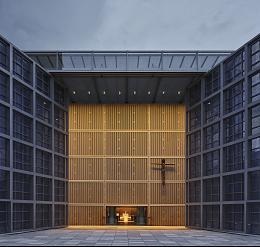Ledigenheim at Bergmannstraße 35 was built between 1926 and 1927 by Theodor Fischer in the New Objectivity style. Initiated by Ledigenheim München e. V. association, it provided a hostel for single men who could rent rooms with washing facilities at affordable rates. With originally 510 furnished units, communal kitchens and lounges, the four-storey, H -shaped complex, with a taller central wing and a portico open to the courtyard, set standards in uniting social commitment with modern architecture. To this day, it is the only surviving residence of its kind in Europe. Since the 1950s, the building has been progressively modernised: Rooms were combined, heating installed and fittings updated. To safeguard the building fabric and meet heritage requirements, several comprehensive refurbishment phases have been carried out in recent decades. Particularly formative was the heritage restoration begun in 2014, implemented in several construction phases to this day. Between 2016 and 2019 the building was technically modernised and structurally upgraded. The Munich office of Lehmann, Tabillion & Castorph Architektur Stadtplanung Gesellschaft mbH is currently responsible for renewing key areas – including refurbishment of residents’ corridors, fire-safety measures, a new lighting concept and the redesign of communal spaces such as the shared kitchen and dining room. In 2025, the office took on planning and construction management for the redesign of the showroom areas for ERCO and JUNG.
Today, Ledigenheim continues to fulfil its original purpose: It offers people on low incomes an affordable home in a central location. Some 380 furnished rooms are available to residents, supplemented by communal kitchens, sanitary facilities and lounges. Financing is provided primarily through rental income, supplemented by ground-floor commercial units and subsidies from the City of Munich. As such, Ledigenheim is not only an architectural monument of significance beyond the region, but also a place where social responsibility and building culture remain inextricably linked.
To Ledigenheim





















