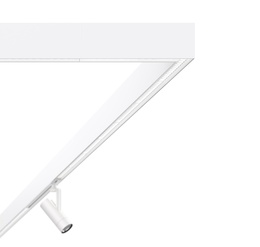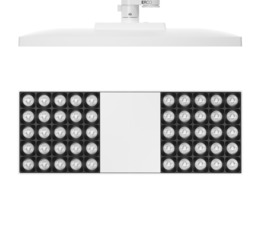On the outskirts of Augsburg, an innovation park is being constructed on an area of around 70 hectares. This is also where the four-story headquarters of Baramundi Software AG is located. The imposing building designed by HENN Architects is characterized by its high level of transparency and an open floor plan that provides 13,250 square meters of space for versatile use. The challenge for the lighting designers at Lumen3 was to find the ideal lighting solution for architecture with these dimensions and ceiling heights from 8 to 20 meters. Lumen3 opted for ERCO: flexibly insertable track downlights provide light for the work areas and high-output track spotlights illuminate the high atrium.
A double facade made of glass encloses the IT company's headquarters, and semi-automatic curtains within the intermediate space take care of shading. With the changing view of the building due to specific use of the curtains, the requirements for light also change – near to the facade and in the interior. Matthias Grüner from Lumen3 explains: "After consultations with the client it was decided that luminaires in the areas close to the facade should be regulated according to the amount of available daylight." The four sides of the building are separately controlled via daylight sensors. The architectural practice wanted lighting mounted on track that would visually capture and include the acoustic elements integrated in the ceiling. The DALI-supported control system regulates the brightness of the ERCO Skim track downlights in the office workstation zone and circulation areas.


















