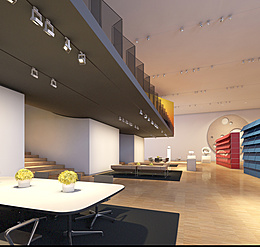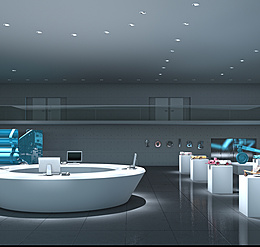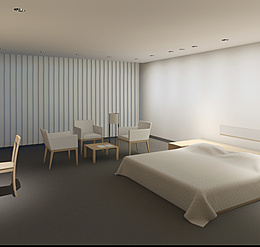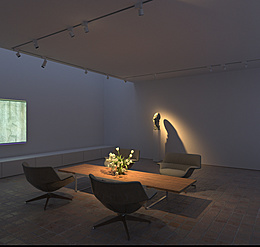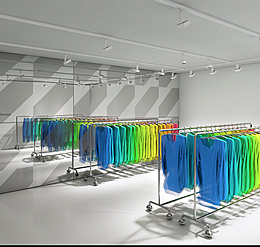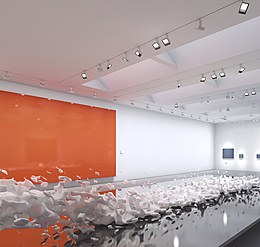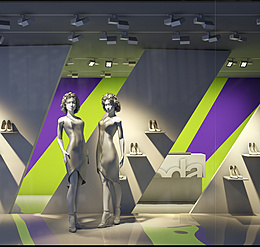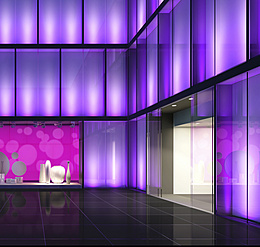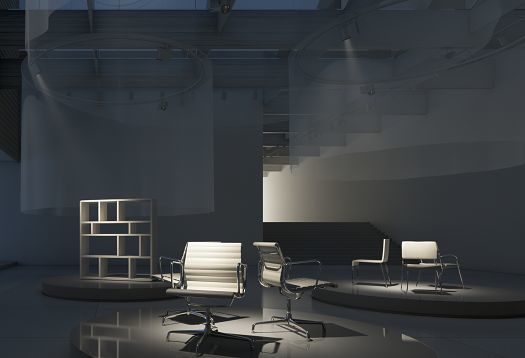
Both architectural aspects and elements of stage lighting effects are frequently used in exhibitions. The foyer of a company headquarters provides a perfect illustration, simultaneously serving as a prestigious entrance and an area for exhibits. Textile cylinders are suspended from the roof beams to emphasise the individual plinths. Classic architectural lighting consisting of daylight and ambient lighting is the opposite of the dramatic lighting concepts used on the stage. Natural light enters the room through the glass roof. The luminaires for wallwashing, accent lighting and projection are mounted on the roof beams and on the circular rails from which the curtains are suspended.







