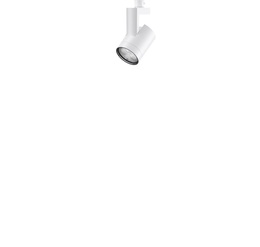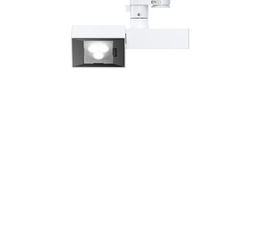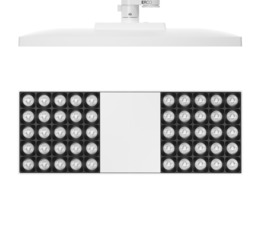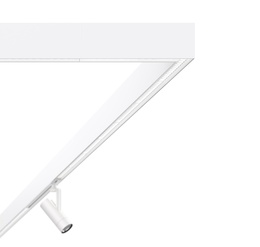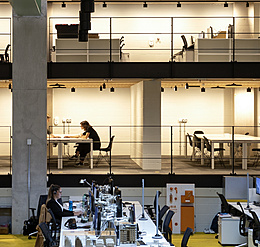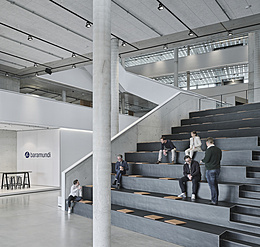Known for radical designs like the MAXXI art museum in Rome and the London Aquatics Centre, Zaha Hadid Architects (ZHA) faced a different type of challenge in overhauling its London headquarters. Instead of a new building, the world-leading architecture practice has renovated 101 Goswell Road, a former garment factory. A custom-designed lighting system from ERCO played a crucial role in this transformation, allowing the historic building to become a flexible environment for multi-faceted and collaborative forms of work.
Other topics
Contact
Contact
myERCO
myERCO
Your free myERCO account allows you to mark items, create product lists for your projects and request quotes. You also have continuous access to all ERCO media in the download area.
LoginDownloads
Downloads
Technical environment
Technical environment
Standard for USA/Canada 120V/60Hz, 277V/60Hz
- 中文
- 日本語
- 한국어
Our contents are shown to you in English. Product data is displayed for a technical region using USA/Canada 120V/60Hz, 277V/50Hz-60Hz.
More user friendliness for you
ERCO wants to offer you the best possible service. This website stores cookies for this purpose. By continuing to use this website, you consent to the use of cookies. For more information, please read our privacy policy. If you click on "Do not agree", essential cookies will continue to be set. Certain contents of external pages can no longer be displayed.
{{ tu_banner_headline }}
tu_banner_copy






















