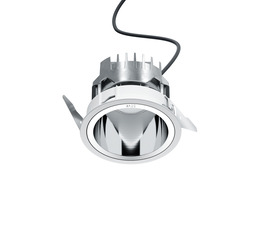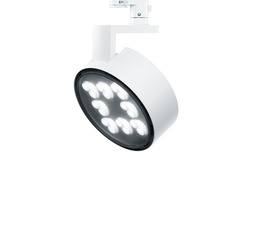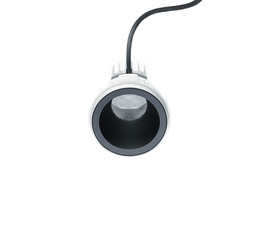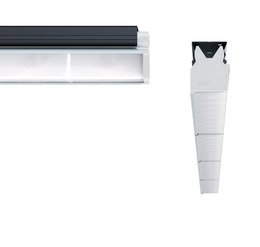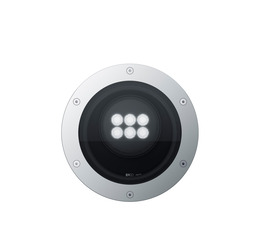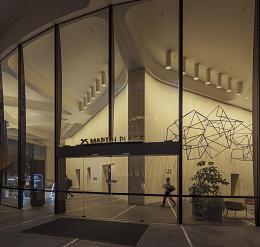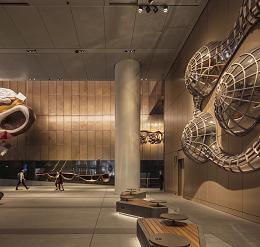Michel Goupy concurs, “Whilst there is a myriad choices of lighting equipment in the marketplace, ERCO was chosen for its reliability and high quality. Precision optics, ability to control glare effectively, luminaire efficiency, high quality light sources and interchangeable lenses meant the ERCO product range solved many of the challenges on Parramatta Square.”
Walker Corporation’s Parramatta Square sets a new benchmark for integrated, culture-driven urban development in Australia. The success of the precinct lies not just in its world-class architecture or sustainable performance, but in its attention to the emotional and cultural life of its spaces. And the lighting design? As respected lighting designer Michel Goupy concludes, the audience should be impressed by space without noticing the lighting.
Grandeur, volume, direction, function. The architectural and lighting outcomes at Parramatta Square truly deliver for the people of Sydney, and will for many years to come.
























