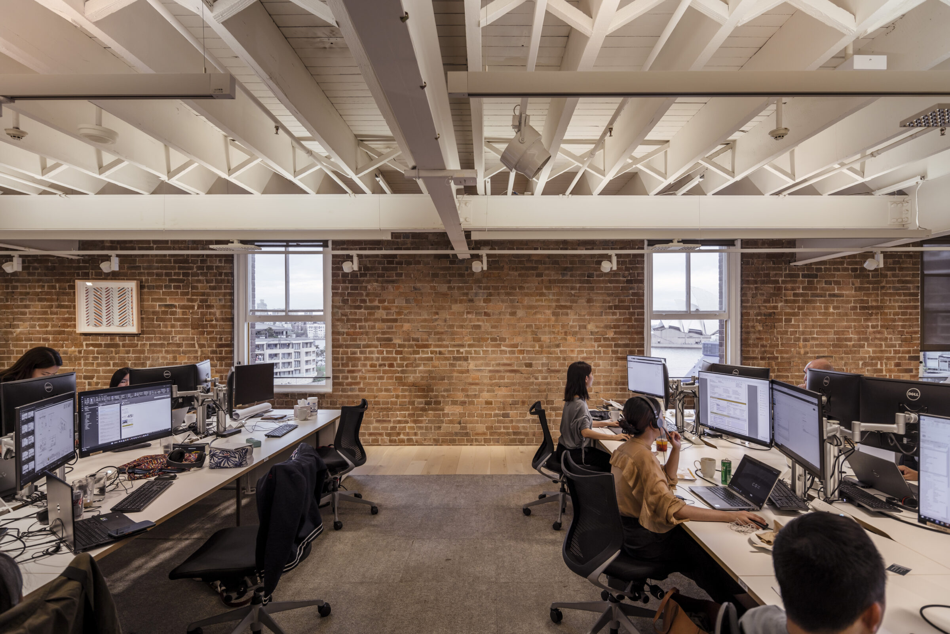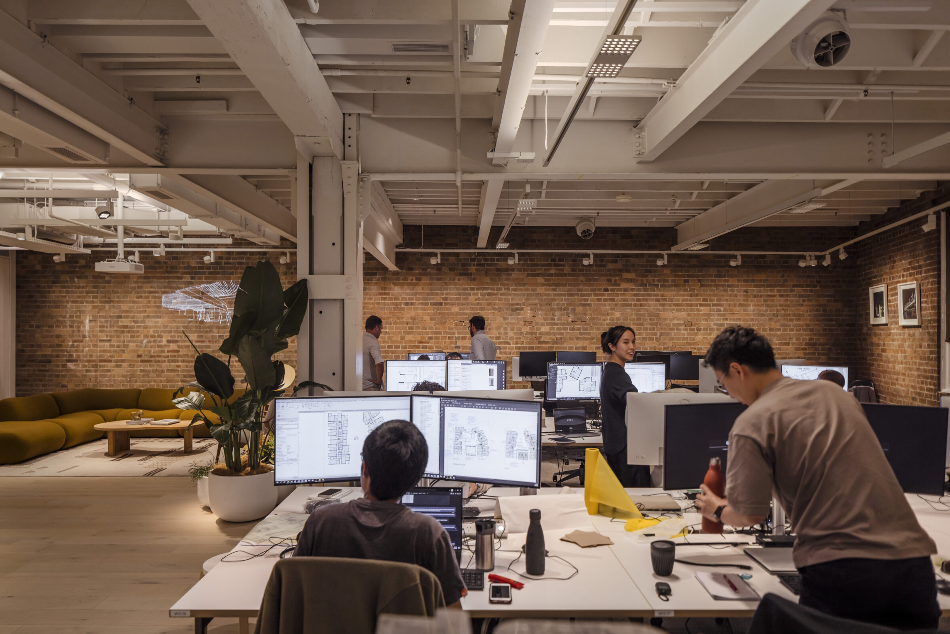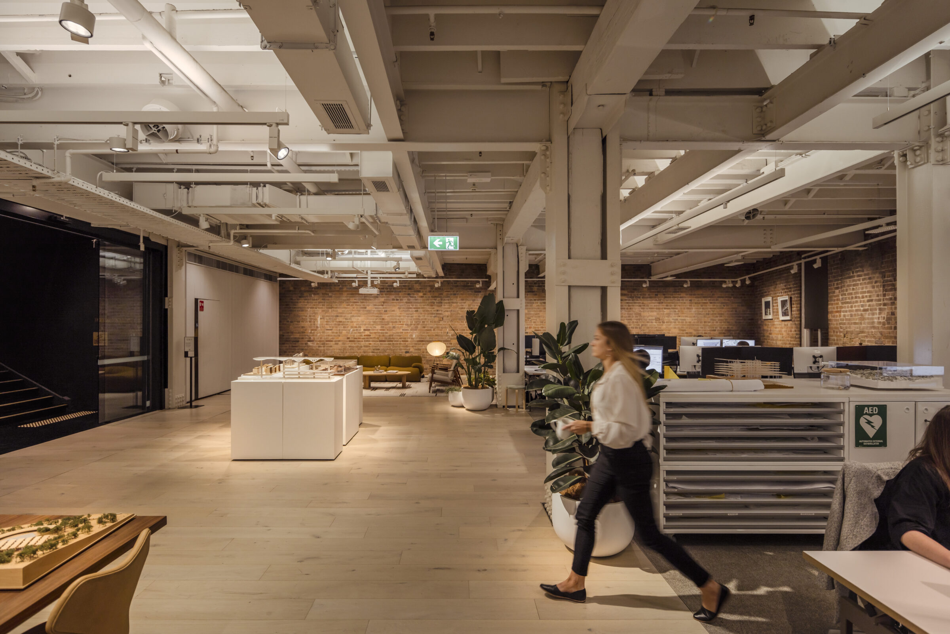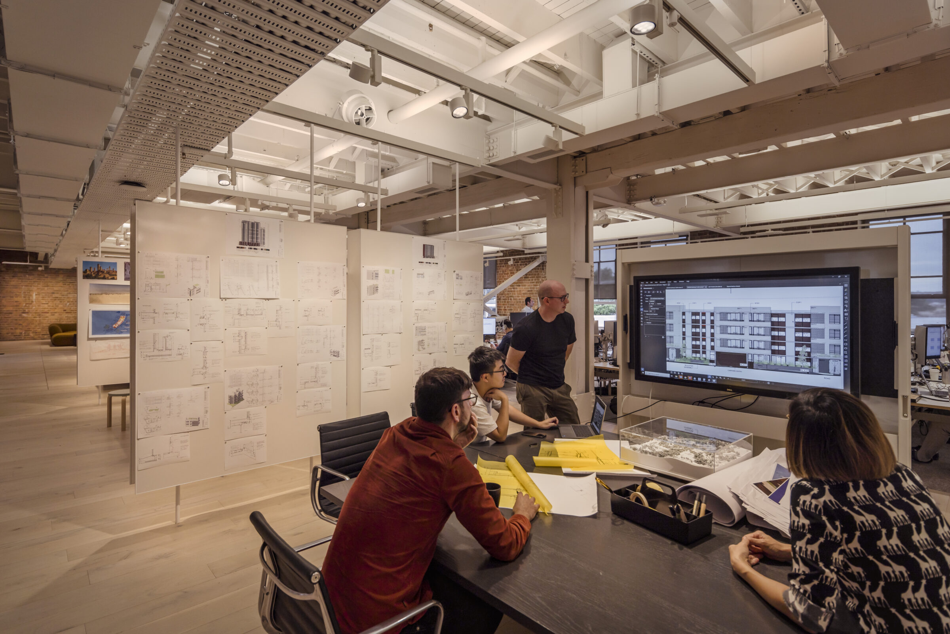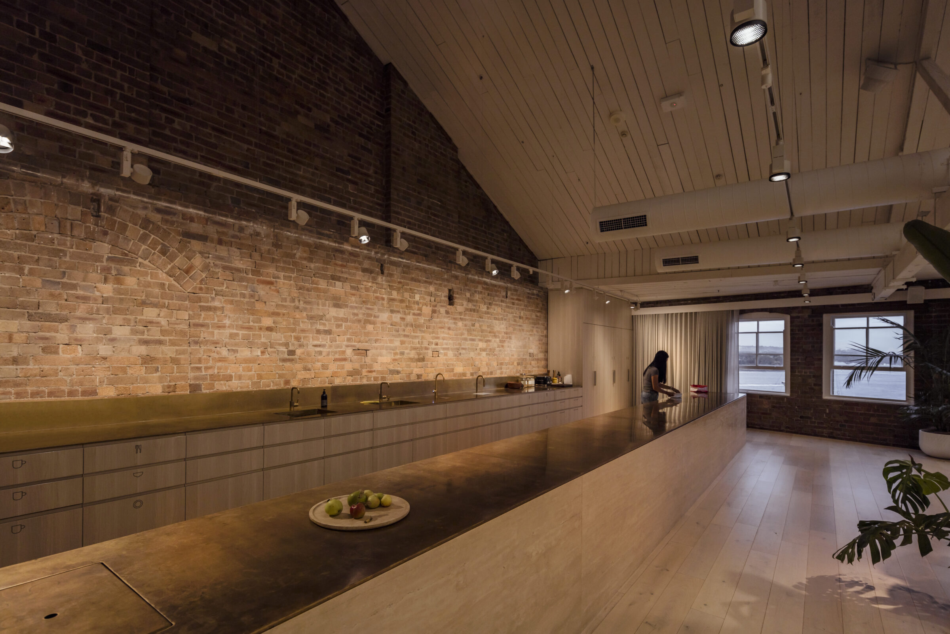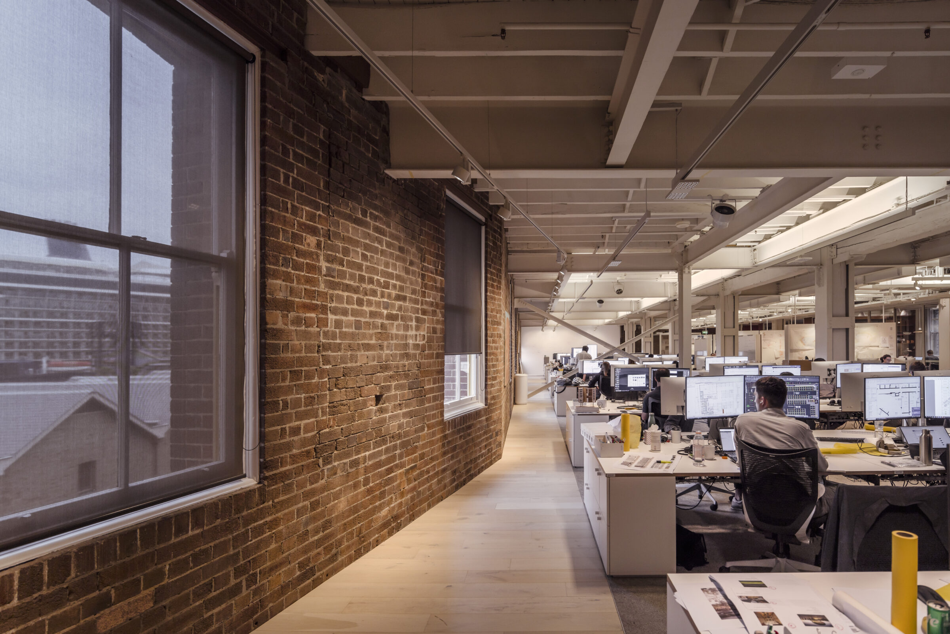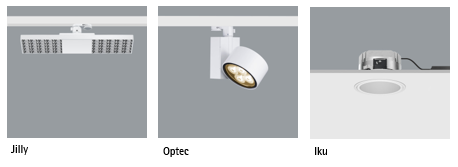An architecture practice that promises solutions to clients must surely put their best foot forward in their own workplace. Cox Architecture, a 60-year old practice with studios in every major Australian city, recently completed the fitout of their 5-storey heritage listed premises in The Rocks in Sydney. The red brick façade is typical of the historic area, but step inside and you instantly appreciate a clever adaptation to modern use.
Like all forms of design, there are ‘rules’ that apply to lighting. In this image, you can see that Cox have adopted a track lighting system to give them flexibility. ERCO’s low glare Jilly luminaires for track are spaced along hi-trac above the workstations to shed light directly on the work surfaces. Uplighting from the hi-trac onto the light-coloured ceiling adds ambient light. Evident also is brightness from the inevitable screens. Their impact on visual comfort is ameliorated by the ERCO Optec spotlights washing the wall at the rear, following the ‘rule’ that balancing screen brightness with wall background reduces eye fatigue.
Viewing the warehouse space via a wide lens, you can see how Cox has used light to delineate focus areas and aid guidance. Once again, the Optec wall washing at the rear defines dimension. In addition, Optec flood beams highlight the benchtop model display and the plants and columns.
The workstations at Cox are actually permanent fixtures. Everything else however, is designed to optimise flexibility and collaboration. Tables, chairs, even the screen and whiteboards you see here are mobile. Hi-trac has been used to suspend the whiteboards, keeping the aesthetic consistent even though the function varies.
It might be an office but this kitchen and food preparation area would be the envy of a restaurant! Staff get access to this warm and welcoming area to eat, chat and relax – and it adapts readily for client entertainment. The warm wallwash continues to highlight the textured bricks – you can even still see the original arch in the brickwork. Optecs with cross-blade louvres shine glare-free light back into the kitchen, with further Optecs shielded by honeycomb louvres shining directly onto the bench.
Working in heritage space is both a pleasure and a chore. Lighting partner Jadecross found the biggest challenge of this project was maintaining the consistent wallwash with inconsistent walls. You can see here that the ‘straight brick’ is in fact oddly angled, calling for an innovative bespoke bend in the hi-trac.
