House of Sulwhasoo
Project Case Study
Where tradition meets modernity
The Bukchon Hanok Village is a Korean traditional village in Seoul, composed of many alleys and Hanoks (traditional Korean architecture), and is preserved to show a 600-year-old historical environment.
As you make your way slowly up the main road through Gahoe-dong, and between the royal palaces of Gyeongbukgung and Changdeokgung, you will soon find a Hanok residence that blends in naturally with its surroundings.
Welcome, to the House of Sulwhasoo.
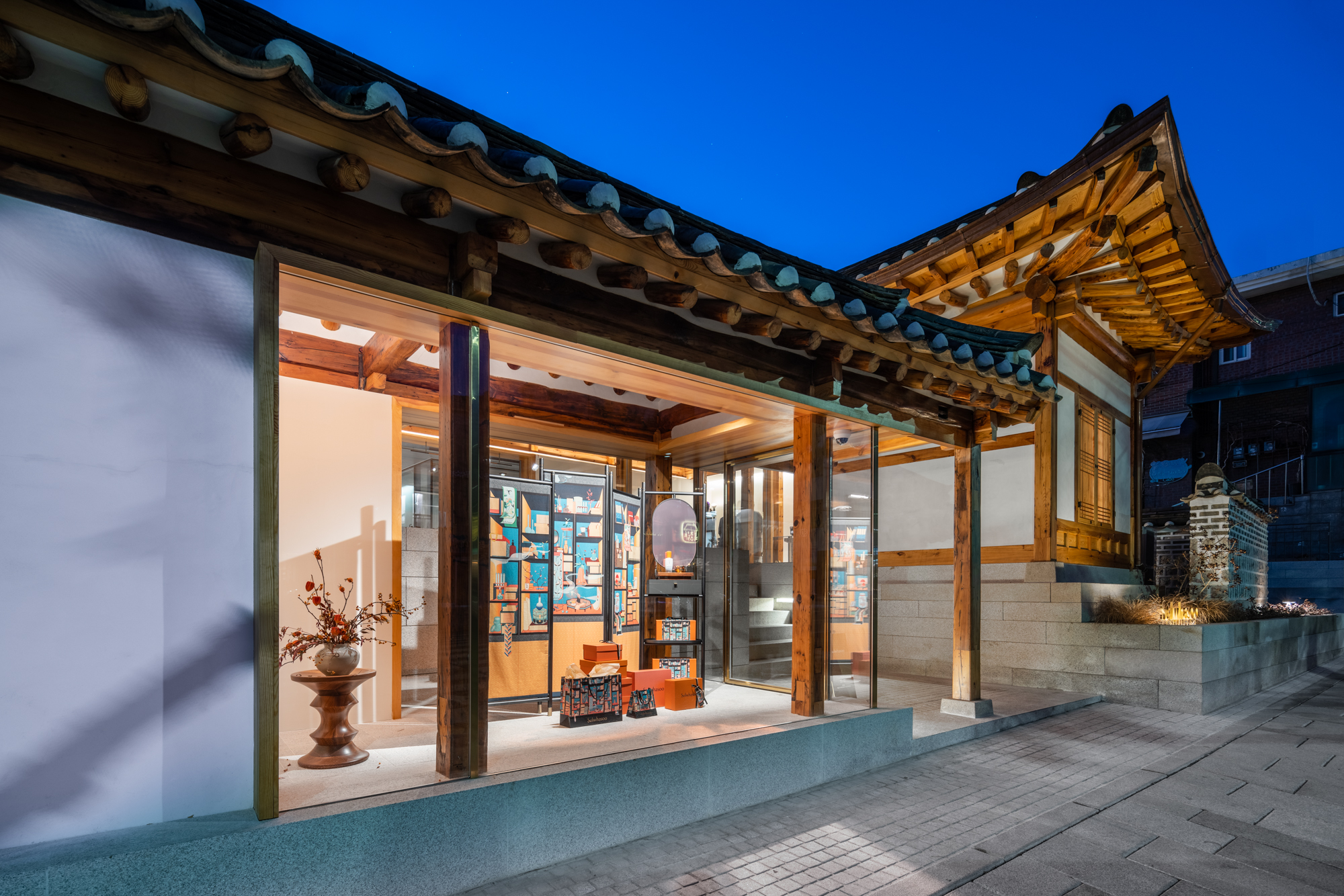
The Sulwhasoo’s Bukchon flagship store combines a Hanok residence built during the 1930s with a Yangok (Western architecture) residence built during the 1960s. The exterior walls of the compound is lit by KONA, and the design intention was for the Hanok section of the residence to be completely visible from the outside.
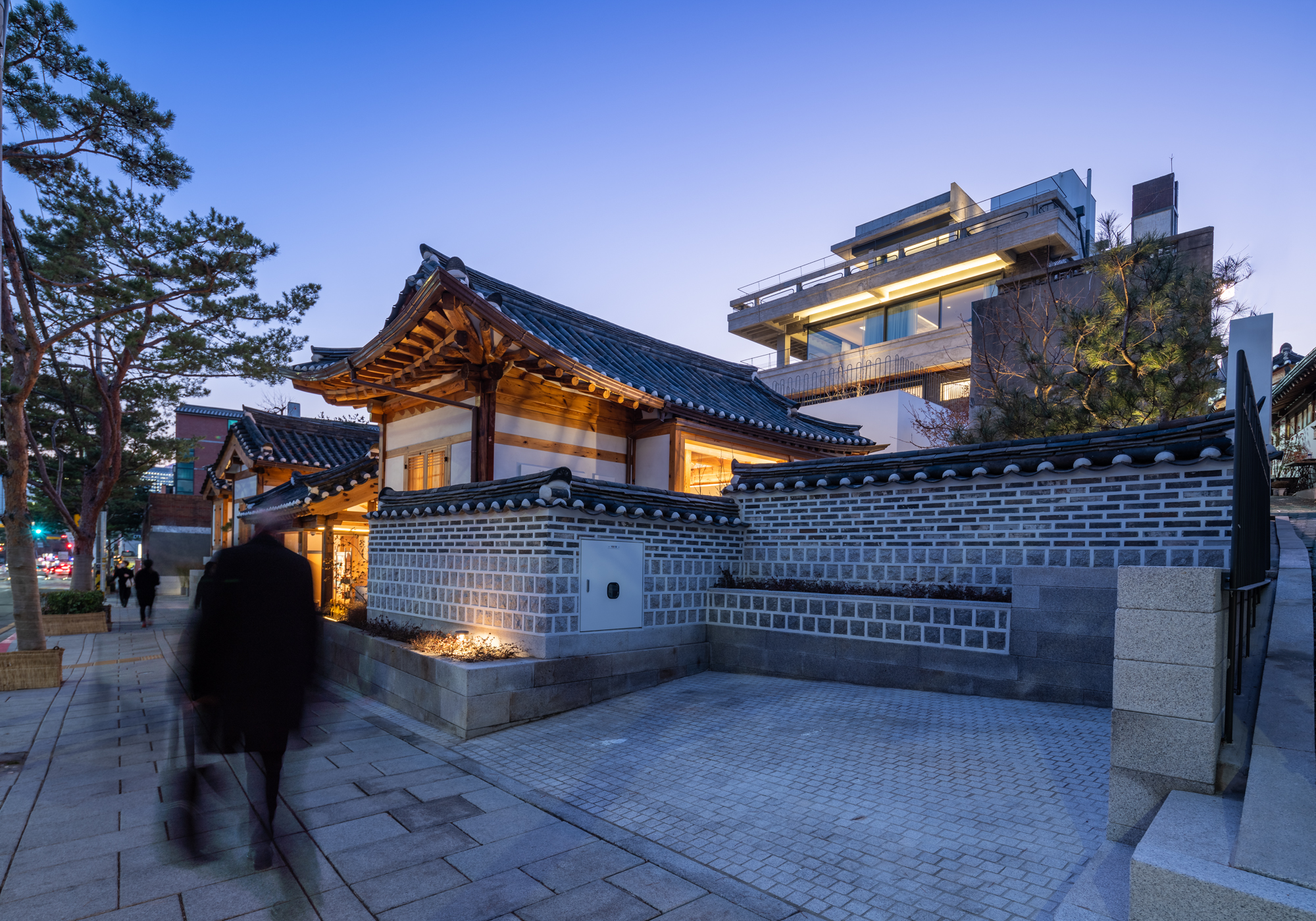
The Head Architect of ONE O ONE Architects, Choi Wook, took the lead in the architectural elements of the House of Sulwhasoo project. He determined that the open space between the roof and the floor is key to a Hanok building, removed the embankment dividing the two properties, and created an open courtyard to connect the Hanok and Yangok houses.
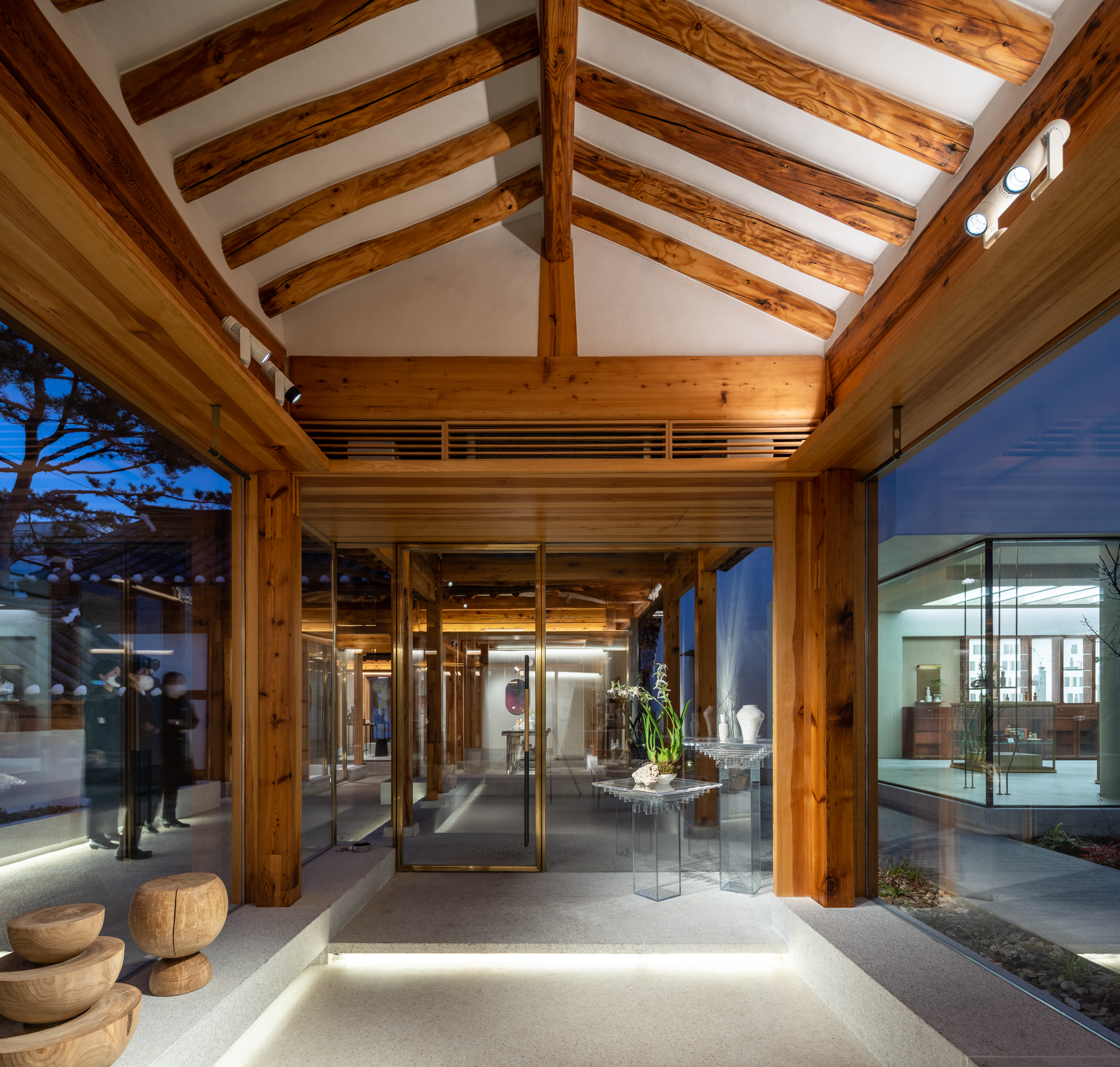
Entering the space, the interior is beautifully lit with ECLIPSE 48V, the wood accent evoking a warm welcome to the shoppers. To preserve the more traditional elements of the two buildings, Choi kept the original pillars and rafters from the Hanok and the structural framework of the Yangok as much as possible.
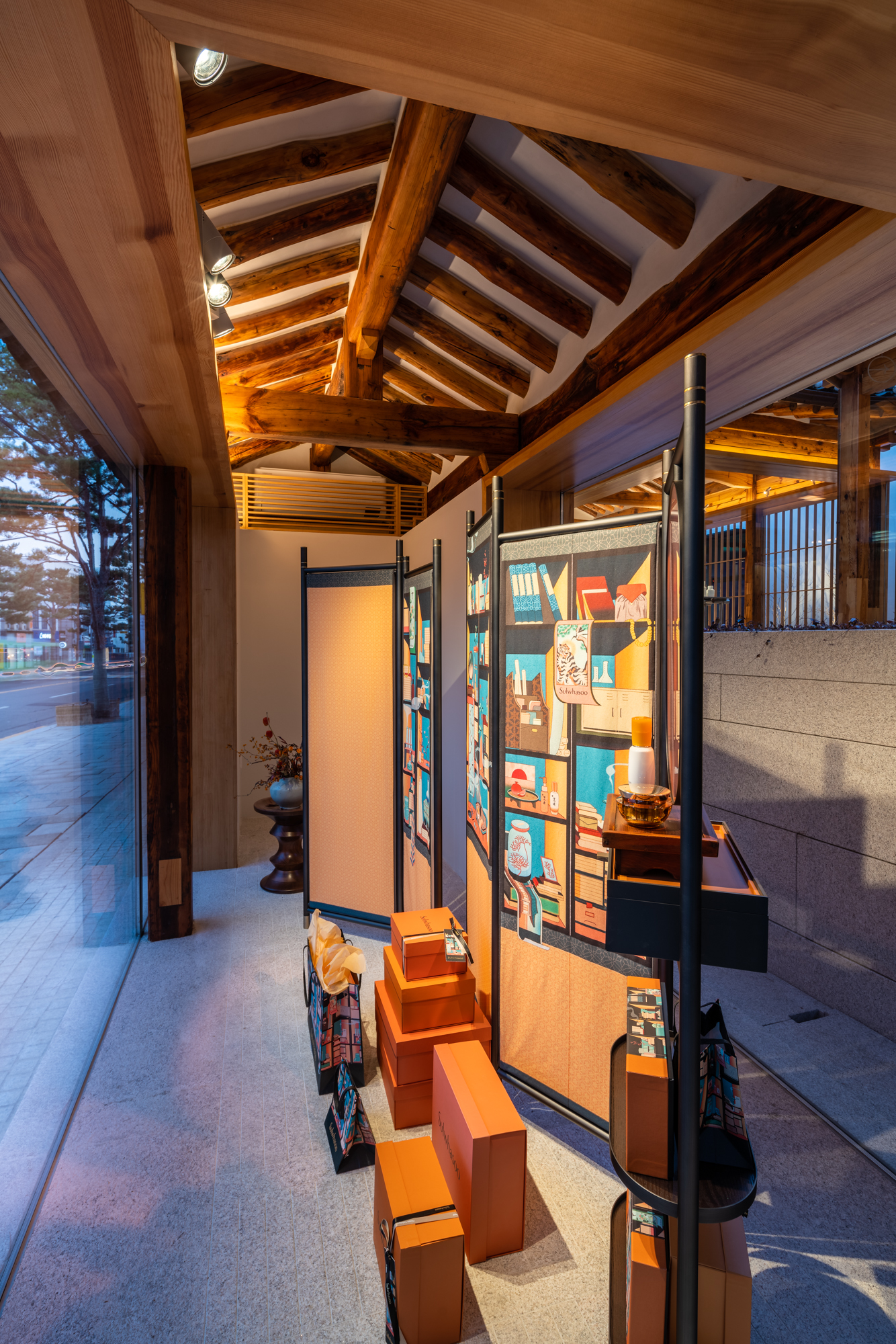
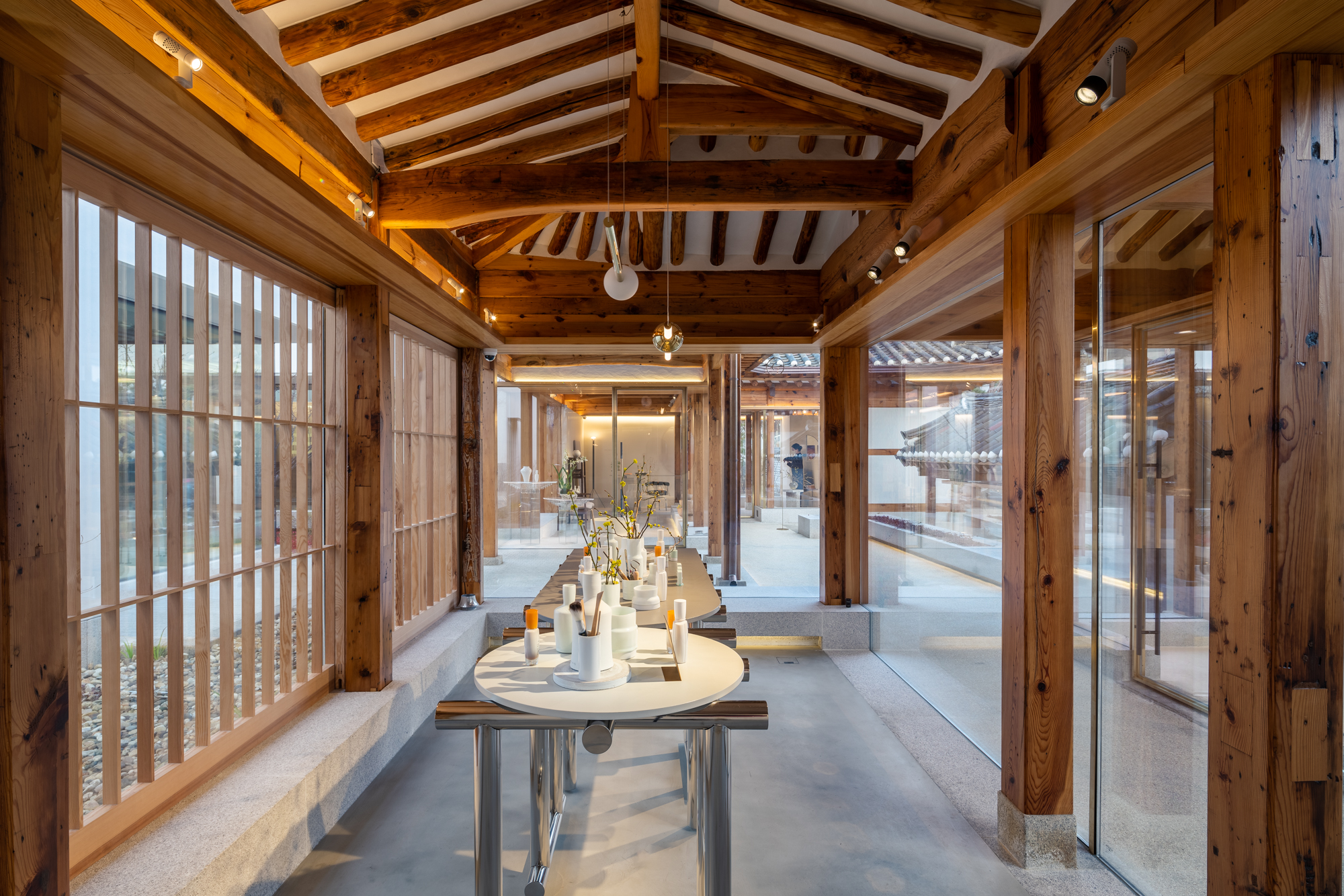
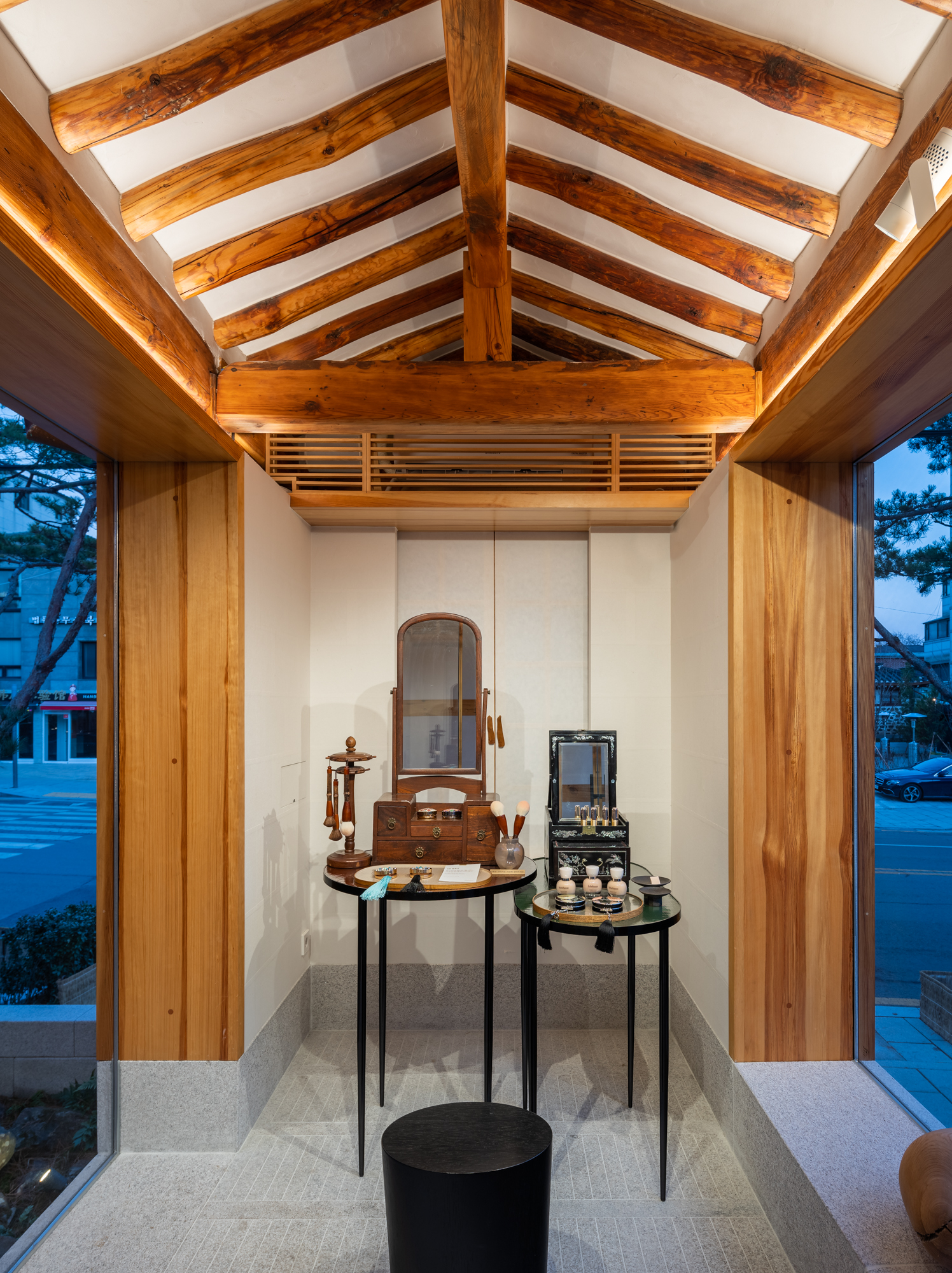
Moving inwards, Sulwhasoo uses the basement and part of the first floor of the Yangok for its Boutiques. The shoppers are greeted by a open, western-style architecture, where they can shop comfortably and experience products exclusive to the flagship store.
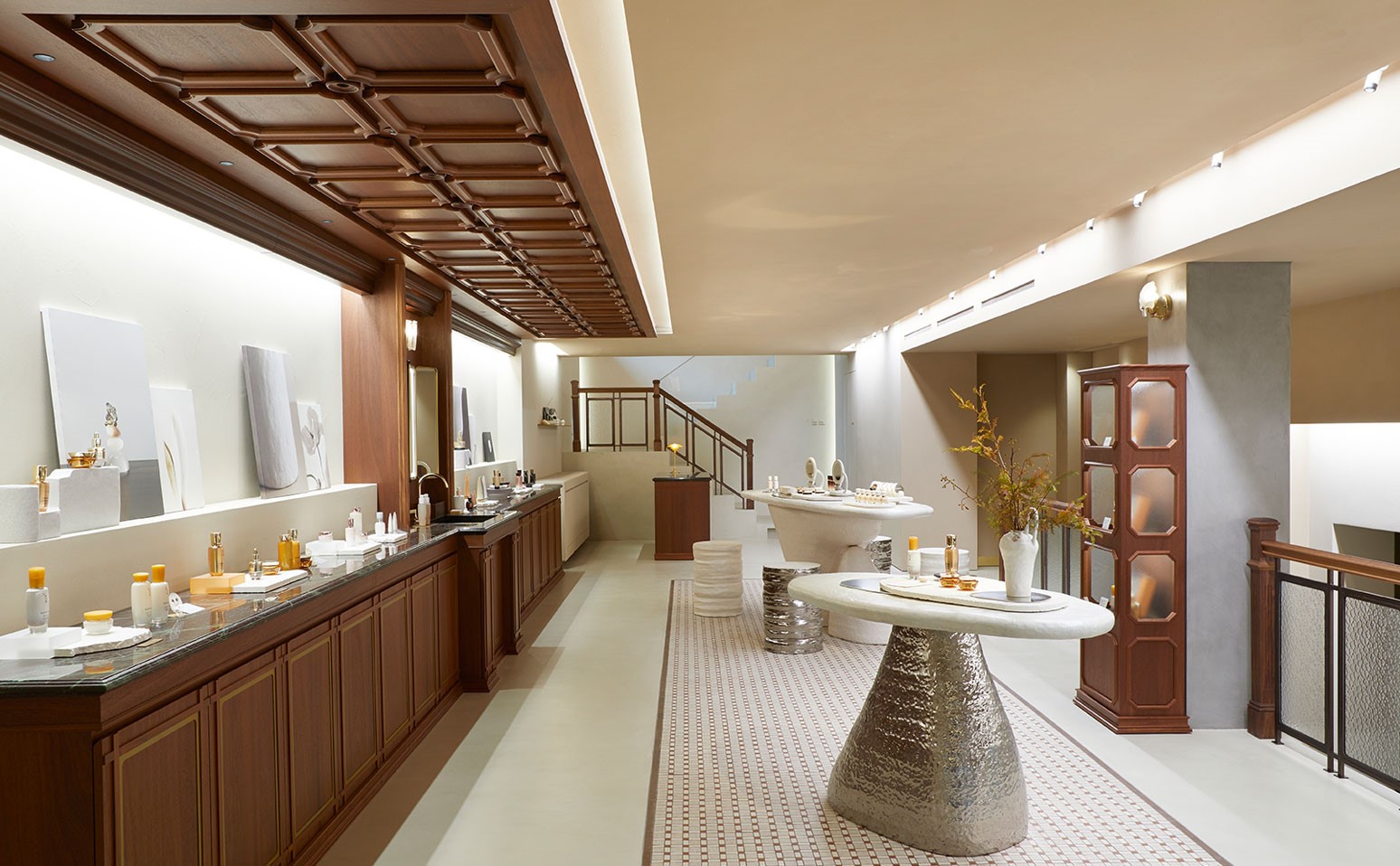
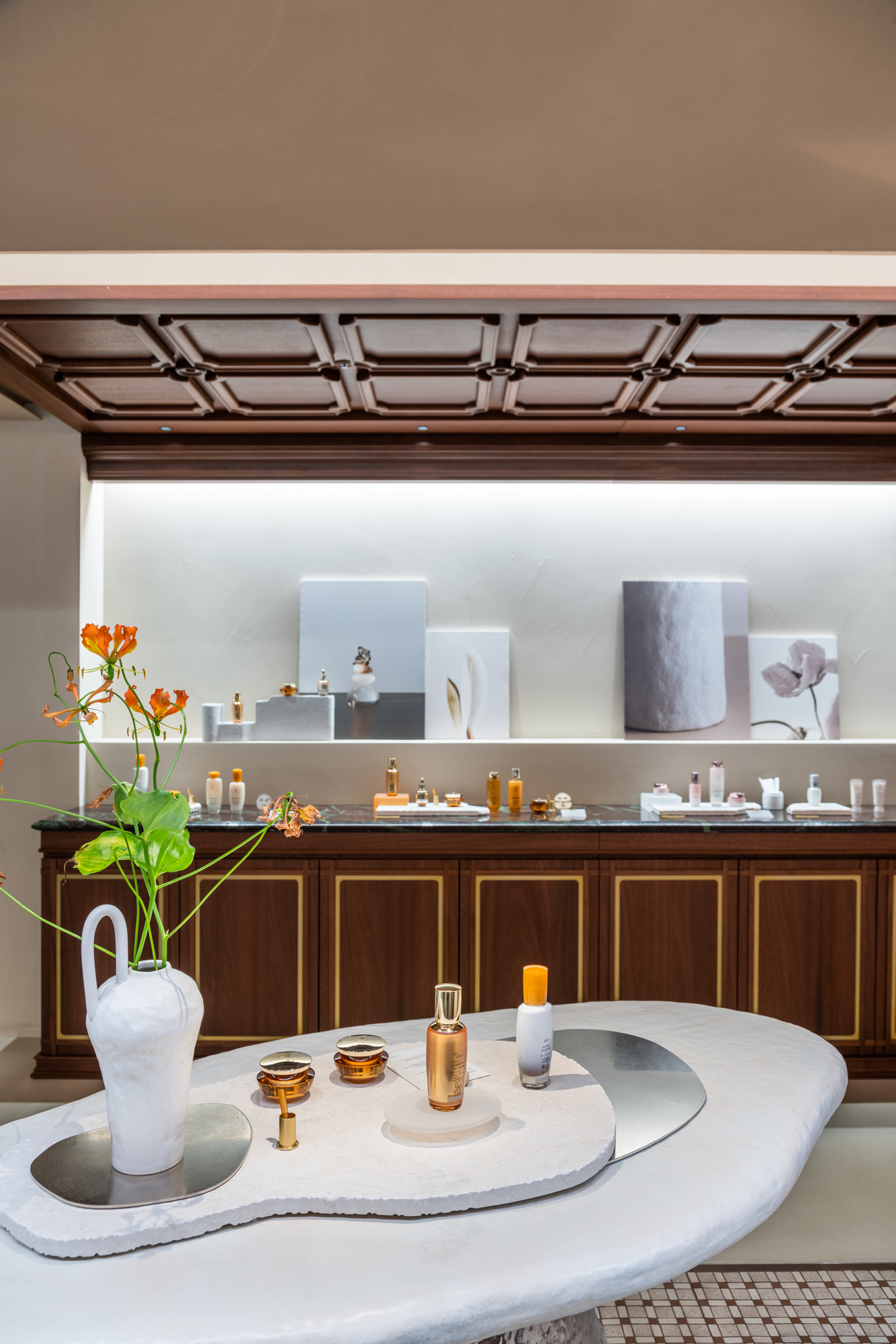
Find out more about the products used here: KONA | ECLIPSE 48V
- Products Used
- Eclipse 48V LED 12.4W 3000K WF, WW CASAMBI
- Eclipse 48V LED 3.1W 3000K WF CASAMBI
- Eclipse 48V LED 3.1W 4000K SP, FL CASAMBI
- Kona LED 6W 3000K FL
- Kona LED 12W 3000K SP, FL
- Project Details
- Project: Sulwhasoo Bukchon Flagship Store / Seoul, Korea
- Location: 47, Bukchon-ro, Jongno-gu, Seoul, Republic of Korea
- Architect: ONE O ONE architects,
- Lighting Design: HUELdesign, Seoul, Korea
- Photographer: Efraín Méndez
Light for the world of shopping
In this era of online shopping the innate strength of over-the-counter retailing is to be found in the real, spatial experiencing of brands and merchandise. To reinforce this sustainable impression of direct shopping experiences, light has established itself as an indispensable medium for creating atmosphere.
무엇을 도와드릴까요?
프로젝트가 있으신가요? 저희가 도와드리겠습니다.
Return