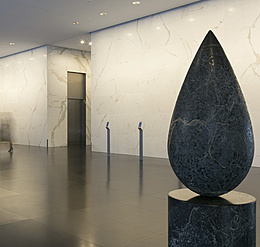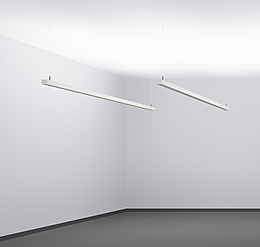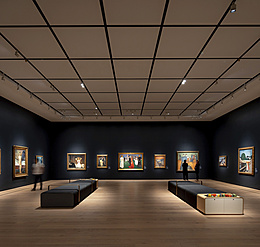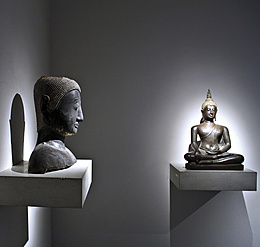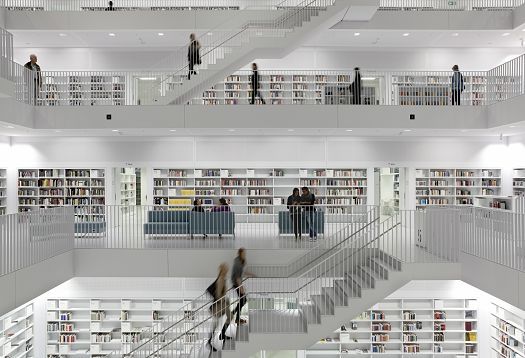
The perception-orientated lighting design of the 1960s no longer considered man and his needs as a mere recipient of his visual surroundings but as an active factor in the perception process. The designers analysed what was the significance of the individual areas and functions. Using the pattern of meaning thus established, it was then possible to plan the lighting as a third factor and to develop an appropriate lighting design. This required qualitative criteria and a corresponding vocabulary, which in turn allowed both the requirements placed on a lighting system and the functions of the light to be described.


