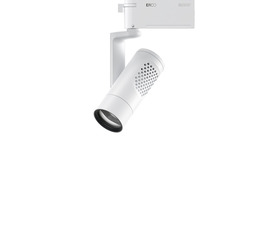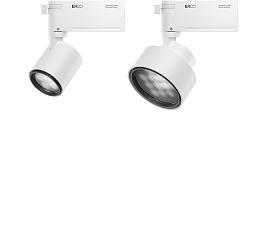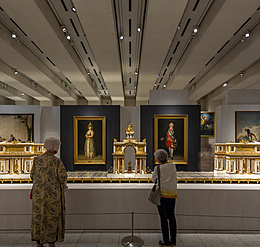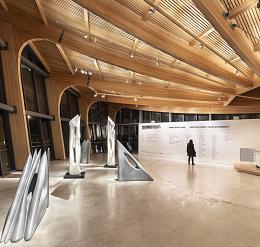Interview with Miriam Elwing, Project manager in MASP (Museu de Arte de São Paulo Assis Chateaubriand)
The MASP project was a double challenge: to adapt an existing building and, at the same time, to create a museum. As an architect, how did you conceptually face this transformation?
Avenida Paulista, opened at the end of the 19th century, was originally occupied by mansions belonging to the coffee elite, evolving into residential and vertical services use from the 1950s onwards. In recent years, this avenue has consolidated its cultural and leisure vocation, bringing together seven cultural institutions and exclusive pedestrian use on Sundays.
The expansion of the museum with the transformation of the Dumont Adams residential building into the new Pietro building of MASP, connected to the original building by an underground passage, is in line with the context of new uses for Paulista Avenue and its surroundings.
The adaptation was quite challenging, as the original building had low-ceilinged slabs, a vertical circulation set right in the center of the floors, and a structure with load-bearing capacity for residential and non-institutional use.
What were the main challenges that arose in this process?
The main challenge, without a doubt, was the conception of a building that would be the expansion of the iconic headquarters building designed by the architect Lina Bo Bardi, in order to respectfully dialogue with the architecture of the headquarters building.
Based on this original intention of the project, the technical challenge of modifying the center of gravity of the structure is posed by moving the core from the center to the side of the building.
And finally, we faced the challenge of executing the interconnection tunnel between the buildings under the sidewalk of Avenida Paulista, without interrupting the flow of pedestrians and causing as little inconvenience as possible.
In terms of lighting, what specific requirements were already defined from the beginning? What atmosphere or visual conditions were sought to be created in the different environments?
We are looking for a solution with maximum flexibility of resources. We seek to assemble a set of luminaires that can offer different effects, from the changes of lenses. And we also had as premises the robustness, ease of handling and long useful life of the equipment
How would you describe the light in the new museum space? What sensations or experiences does it intend to arouse in the visitor?
The goal is for the light to allow the reading of the works with the highest fidelity of colour and texture perception possible, with a good distribution of light over each of the works, without variations or shadow zones. And the gallery space must be lit in a pleasant way, to offer a favourable environment for the enjoyment of the works. This result is the combination of a very well-designed lighting project for each exhibition, with the use of excellent quality luminaires.























